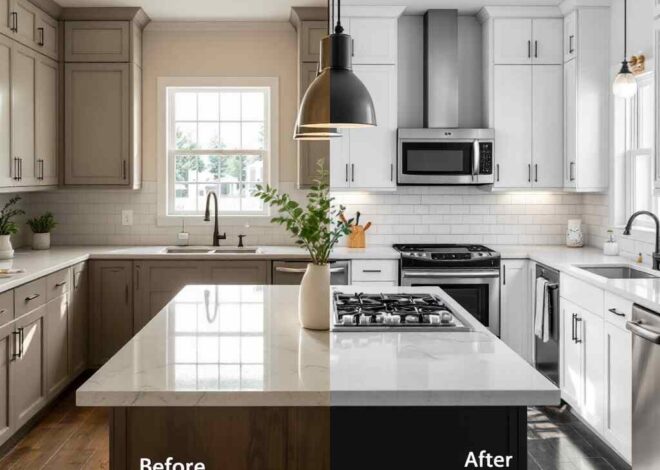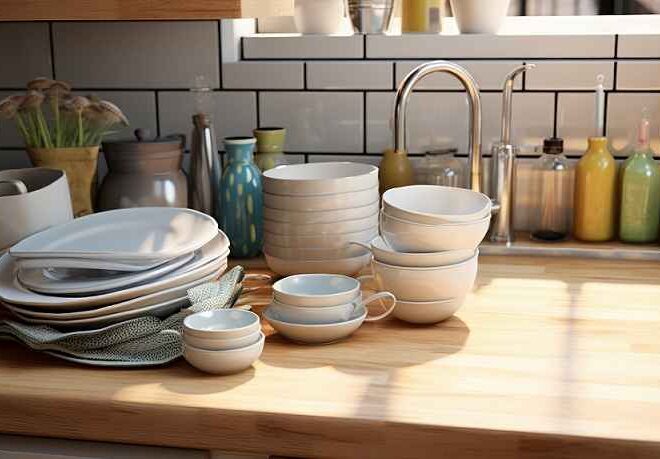
Where to Place Your Kitchen Island: Expert Tips and Ideas
The kitchen island is the heart of many kitchens, serving both functional and aesthetic purposes. But where exactly should you place your kitchen island for optimal style and utility? Proper kitchen island placement is essential for creating an efficient and eye-catching kitchen layout. This comprehensive guide provides expert tips and ideas for placing your kitchen island.
Understanding Kitchen Island Placement
Kitchen island placement refers to the positioning of a kitchen island within the overall kitchen layout and floorplan. Where you place the island impacts important factors like workflow, accessibility, and visual appeal. When deciding on kitchen island placement, it’s crucial to consider elements like:
- Kitchen size and dimensions
- Entryways and door locations
- Windows and natural lighting
- Existing cabinets, appliances, and fixtures
- How you use the space and traffic patterns
Getting the island placement right for your unique kitchen setup takes careful planning and forethought.
Placement Options for Different Kitchen Types
Kitchen island placement will vary based on the size and style of your kitchen.
Small Kitchens
In small kitchens, optimal island placement focuses on maximizing functionality in a compact footprint. Consider these tips:
- Situate the island along the kitchen perimeter to open up floor space.
- Use a mobile or cart-style island on wheels to increase flexibility.
- Opt for a narrow island that can be tucked against a wall or cabinets.
- Position the island near entryways for easy access but out of high-traffic zones.
Large Kitchens
For spacious kitchens, island placement focuses on creating defined zones and convenience. Strategies include:
- Centring the island to delineate cooking, dining, and entertaining areas.
- Allow ample clearance around the island for traffic flow.
- Place near the sink, refrigerator, and prep areas for efficient workflow.
- Create multiple islands for distinct functions like extra seating.
Modern Kitchens
In modern kitchens, island placement aligns with clean lines and minimalism:
- Float the island away from perimeter walls for an airy look.
- Leave plenty of space around the island to avoid a cramped appearance.
- Use a linear island to complement modern architecture.
- Position the island near open shelving for an integrated, stylish look.
Traditional Kitchens
For traditional kitchens, classic island placement works best:
- Situate the island across from fixed cabinetry and appliances.
- Place near the kitchen entrance as a welcoming focal point.
- Allow enough room for traffic flow around the island perimeter.
- Choose a substantial, furniture-style island to create a traditional look and feel.
Additional Considerations
Workflow and Functionality
Consider how you use your kitchen and where you spend most of your time. Position the island near the refrigerator, stove, sink, and other essential workstations. Ensure at least 36-48 inches of clearance for traffic flow.
Style and Aesthetics
The island’s style should complement your overall kitchen design. Use the island to enhance visual appeal through color, materials, and decorative legs or skirting. Align the island placement with your interior decorating vision.
Conclusion
Strategic kitchen island placement is a crucial aspect of kitchen design. Carefully evaluate the size and layout of your kitchen, how you use the space, and the prevailing interior style. With these kitchen island placement tips and ideas in mind, you can craft a functional and eye-catching kitchen tailored to your needs and preferences. Position your island thoughtfully to create a kitchen that truly serves as the heart of your home.


